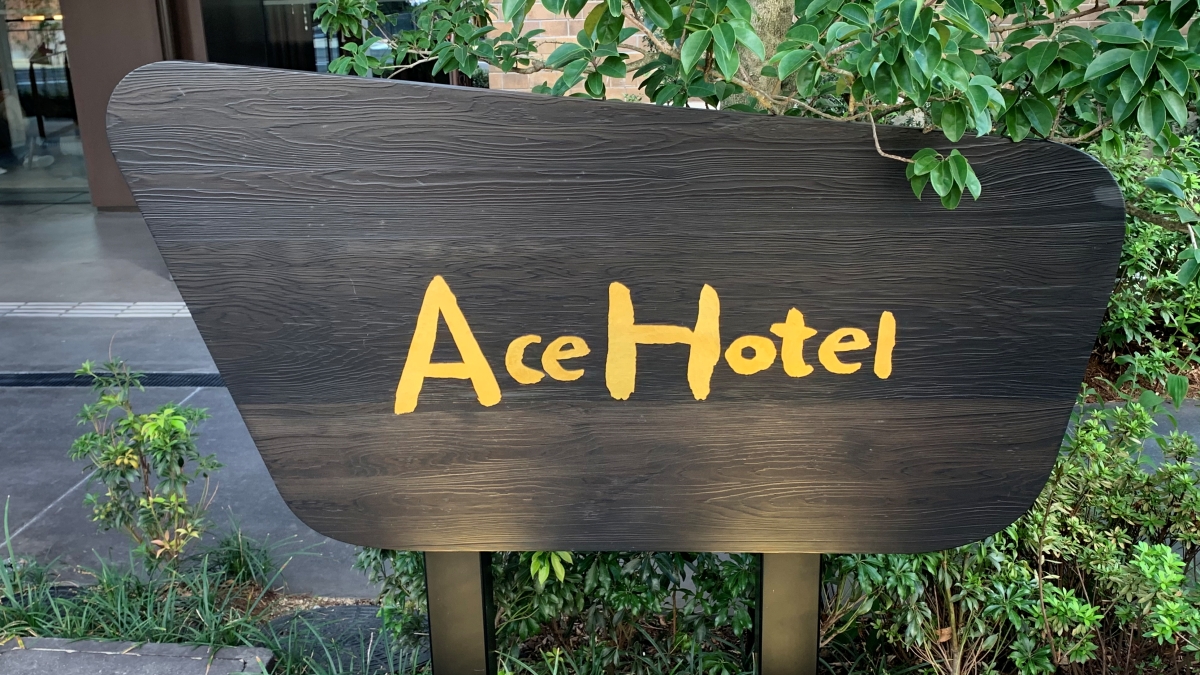Language:Japanese
Shinpukan, which reopened in June 2020, was developed with the addition of a new concept of “Kyoto’s landmark” while inheriting “tradition and innovation.”
Supervised by architect Kengo Kuma, it was designed by architect Tetsuro Yoshida, a pioneer of Teishin (postal service) architecture, and incorporates a modern design while inheriting the tradition of the brick Kyoto Central Telephone Office.
In addition, “Ace Hotel”, which opened for the first time in Asia, was designed by the LA design team “commune”, and the collaboration with Kengo Kuma is a highlight.
The exterior of the Shinpukan, which retains the traditional design of the Kyoto Central Telephone Office, and the nameplate that tells the story.
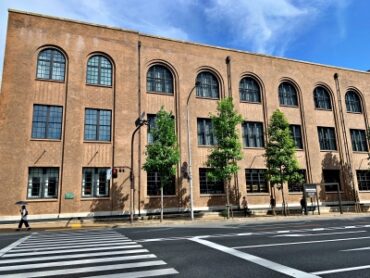
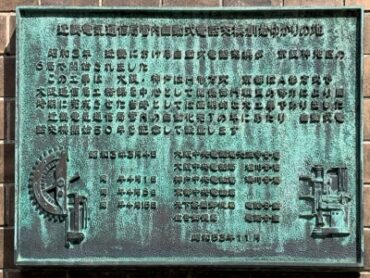
Teishin (postal service) architecture is a building designed by bureaucrats (a group of engineers) of the Ministry of Communications and Communications in the pre-war Ministry of Communications and Communications, where facilities such as postal, telegraph, telephone, and electric utilities bureau buildings were designed.
Quoted from Wikipedia
Exterior design by architect Kengo Kuma
The exterior is designed with a combination of large eaves of copper sulfide plates, copper-colored louvers with changing angles, and a wooden frame frame, which is innovative but harmonizes with the Japanese image of Kyoto.
The building of the “former” Kyoto Central Telephone Office, which has been designated as a designated cultural property of Kyoto, and facilities such as the “Ace Hotel” are separated by a courtyard to create a sense of unity.
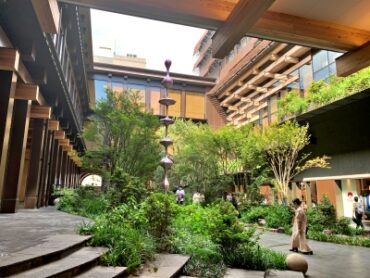
Courtyard
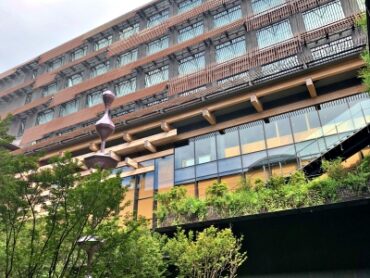
Exterior of the Ace Hotel seen from the courtyard
Exterior of Ace Hotel
The entrance to the Ace Hotel, which faces Anekoji on the north side, blends in with the cityscape of Kyoto with its deep wooden frame reminiscent of Kyoto’s alleys, and the warm color of the concrete exterior walls mixed with copper-colored louvers and iron oxide.
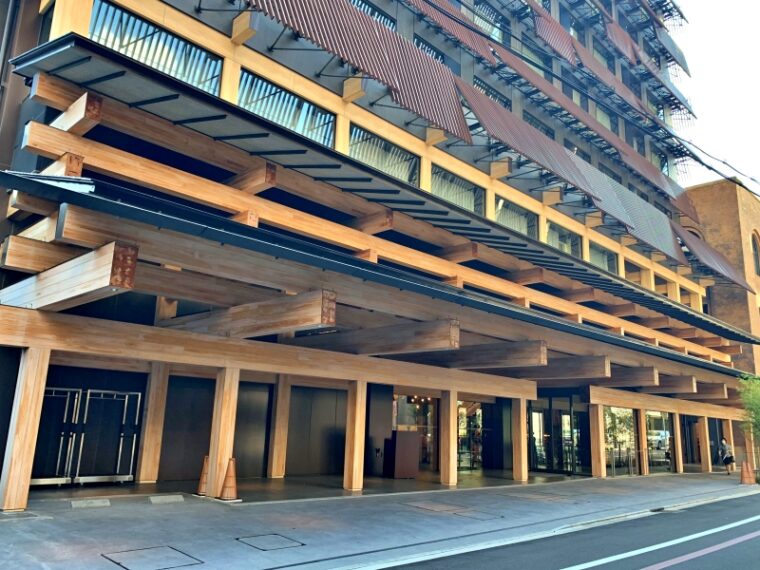
A hotel facing Aneyakoji
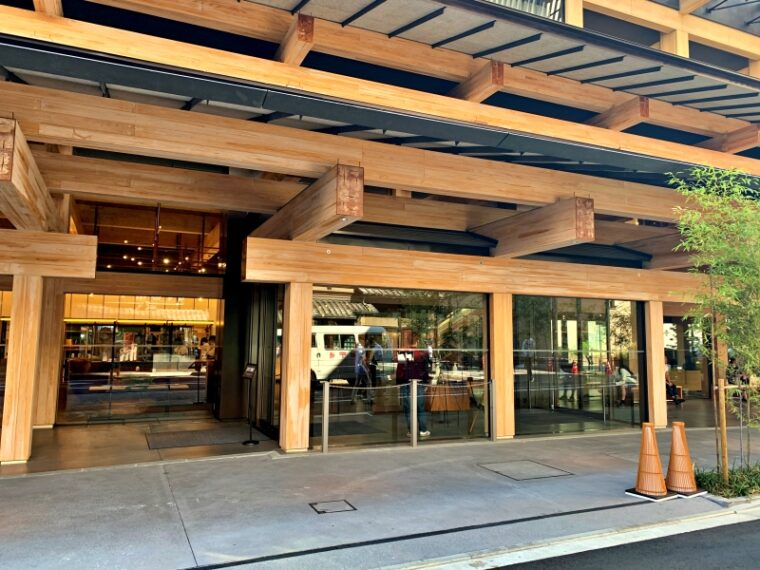
Hotel entrance
[Details of the timber frame]
The wood used for the timber frame appears to be made of core timber glued together and finished with a veneer on the surface.
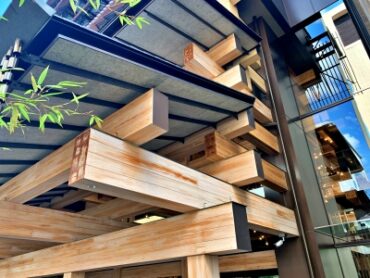
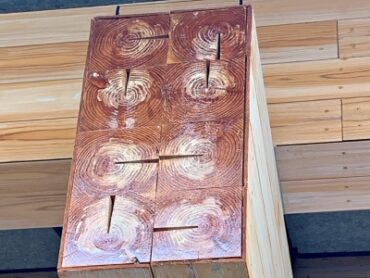
[Upper part of exterior wall]
The exterior materials are louvers and mesh, and the color of the concrete mixed with iron oxide gives off a warm feeling.
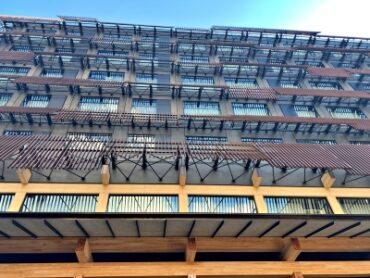
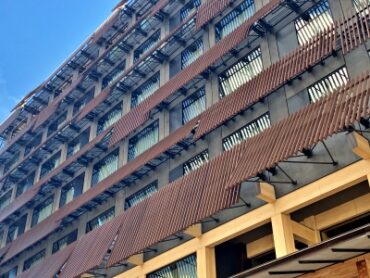
A hotel space designed by the LA design team “commune”
The hotel space, supervised by the Los Angeles-based design team “commune”, beautifully illuminates the entrance hall with a wooden frame designed by Kengo Kuma and overlapping lighting.
In the center of the entrance hall, there is an open circular front that has only been seen here.
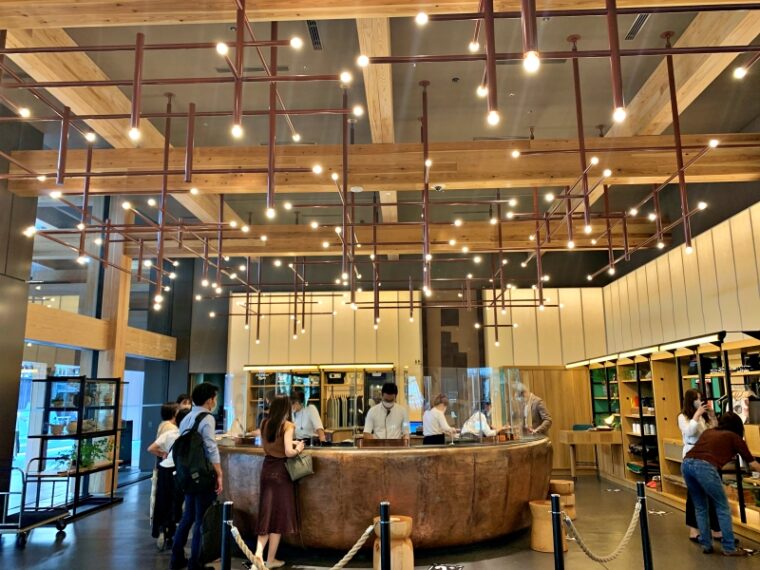
The lounge integrated with the entrance hall has a high ceiling and a sense of openness. The tapestry depicting the coffee pot on the front is said to be the work of the dyer Sayaro Yunoki.
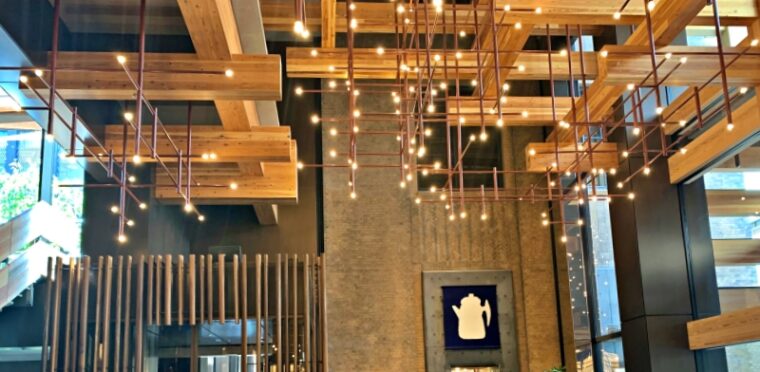
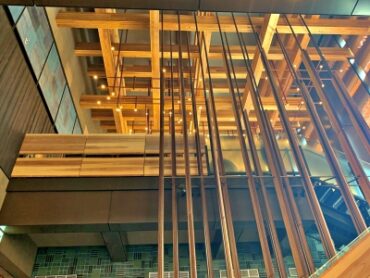
Atrium leading to the second-floor restaurant
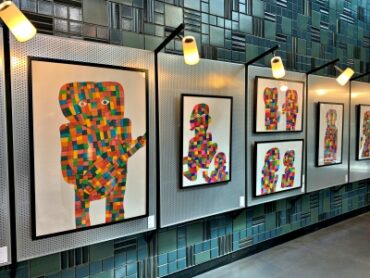
Gallery with regularly changing exhibitions
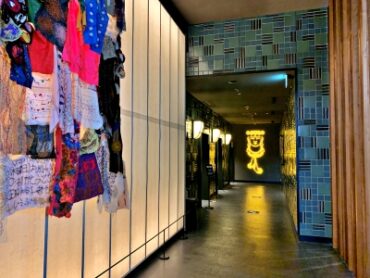
Passage leading to the elevator hall
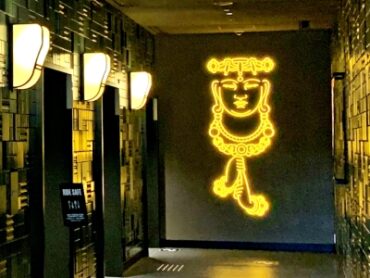
Playful elevator hall design
Ace Hotel Kyoto, the first store to open in Asia
“Ace Hotel” and “commune” have been partners for many years, and it seems that they are creating a big trend in the global hotel industry, such as applying different designs to each hotel.
Based on the concept of “East Meets West”, there are nine types of guest rooms, including the “Tatami Suite” reminiscent of a ryokan, with a beautiful and functional design that incorporates Japan traditions and crafts.
In addition, even if you are not a guest, you can easily come and go, and you can use lounges and restaurants, so it is attracting attention for creating a community where locals gather.
A short walk to the north leads to the “Kyoto Imperial Palace” and to the south to the “office district” and one of Kyoto’s busiest downtown areas, so it will be a new landmark.
Restaurants that can be used by non-guests
On the second floor, there is a bar and octopus lounge “PIO PIKO” and a small training gym. On the 3rd floor, there is an American-style Italian restaurant “MR. MAURICE’S ITALIAN”, the open bar “Rooftop bar”, and “KOSA” where you can use private space.
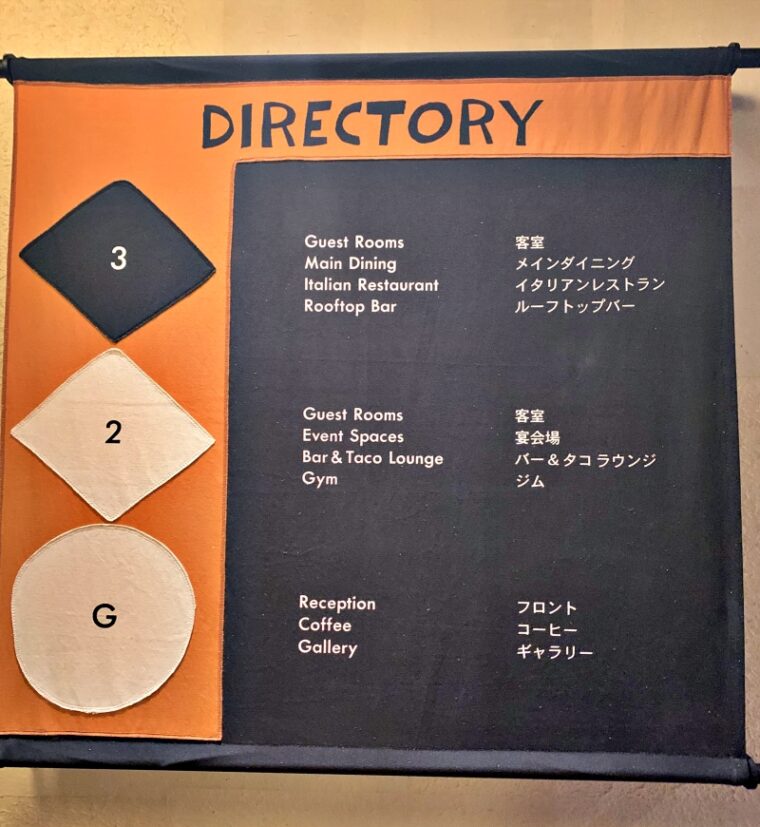
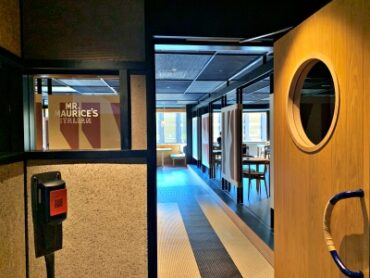
Italian restaurant entrance
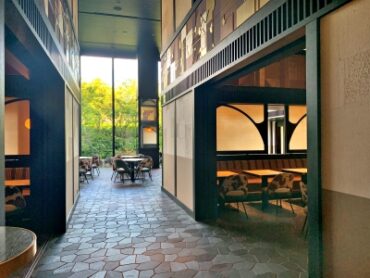
Rooftop Bar Entrance
Luxury hotel with great friendly staff
I was impressed by the unpretentious and gentle smile of the staff who guided me through the restaurant. At the Ace Hotel, it seems that makeup and uniforms are free, and everyone seemed to be enjoying their work.
Everywhere you look, you can see the works of famous designers and designs using Kyoto’s traditional industries. There are more than a few dozen items that I noticed, and I can’t introduce them all.

