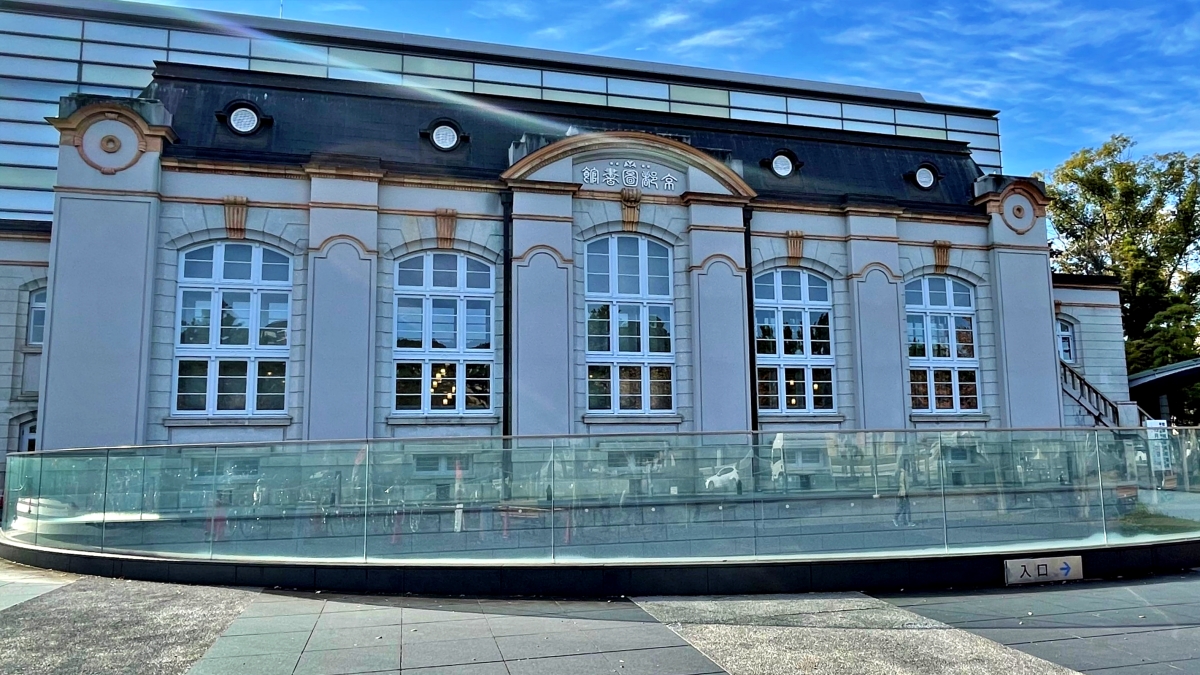Language:Japanese
I was planning to go to the “Sanmon” of Nanzenji Temple and the “Suidokaku” like an ancient Roman aqueduct to see the autumn leaves, and I was going to get off the city bus at Jingudo in Okazaki and walk to Nanzenji, but I was curious about the Kyoto Prefectural Library on the way, so when I went in, the reading desk, which is usually full, happened to be empty, so I found myself engrossed in reading.
Twenty years have passed since the Kyoto Prefectural Library was renovated, and at the entrance, exhibits on the theme of “bricks” used in the old building were lined up.
Speaking of which, I remembered that the architect Goichi Takeda designed the old building, and I read related materials and books.
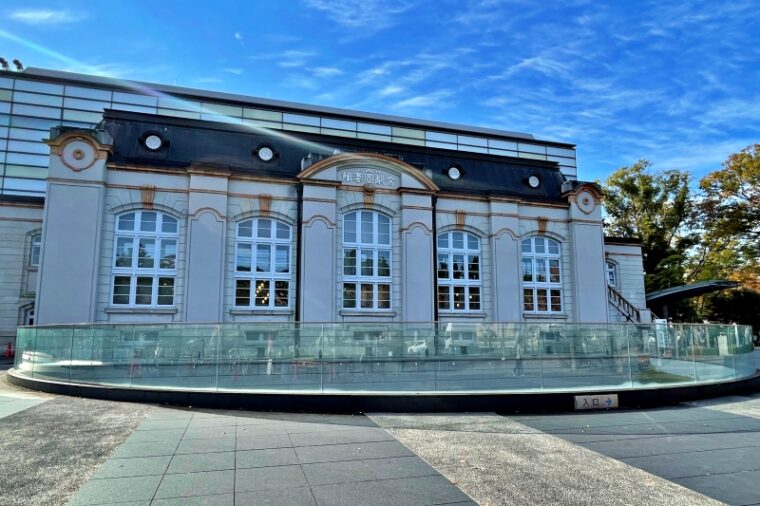
Kyoto Prefectural Library
The Kyoto Prefectural Library opened in Okazaki in April 1909 (Meiji 42). The architect is Goichi Takeda, who founded the Design Department of Kyoto Institute of Technology and the Department of Architecture of the Industrial Department at Kyoto University, and is one of Japan’s leading architects, who is also known as the “father of the Kansai architectural world.”
At the time of its completion, the Kyoto Prefectural Library was a three-story brick building consisting of a reading room and a four-story wooden stack, and also functioned as a museum.
However, due to the serious damage to the main building due to the Great Hanshin-Awaji Earthquake in January 1995 (Heisei 7), it was renovated over a period of about two years from November 1998 (Heisei 10) to October 2000 (Heisei 12).
The only part that remained during the renovation was the façade facing Jingu-dori, which was designed by Goichi Takeda at the time.
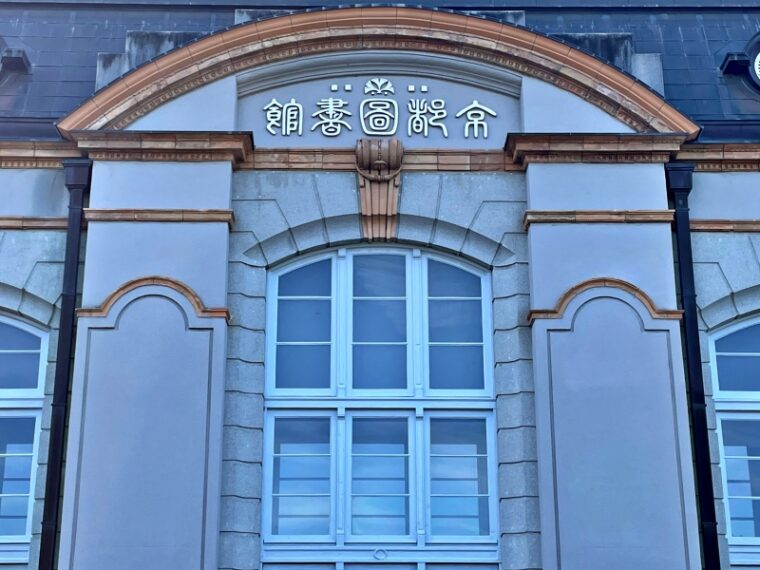
Architect “Goichi Takeda”
Goichi Takeda was born on November 15, 1972 (Meiji 5) in Fukuyama Domain (present-day Fukuyama City, Hiroshima Prefecture). In 1984 (Meiji 27), he entered the Department of Zoukagakka at Imperial University (now the University of Tokyo) and graduated in 1897 (Meiji 30).
He graduation thesis was “Chasitsu(Tea Room) Design”, and the “ACADEMY OF MUSIC CONCERT HALL”, whose graduation design incorporates the British “Queen Anne style”, has an image that overlaps with the Kyoto Prefectural Library.
The “Queen Anne style” refers to the style of architecture and furniture decoration that was popular in the early 18th century in England during the reign of Queen Anne.
In architecture, symmetrical design is a typical style, with many hipped roofs, topped by octagonal towers on the roof, and long verandas or porches leading from the entrance. In addition, it is characterized by the extensive use of eaves decorations and bay windows.
After that, Goichi Takeda, who went on to graduate school, worked as a design assistant for the “former Japan Kangyo Bank” under Yorinaka Tsumaki while still a student.
Yorinaka Tsumaki was a master of the Meiji architectural industry along with Kingo Tatsuno and Toukuma Katayama, and by serving as his assistant, he became known as “Goichi Takeda”
The name has become known to the world.
After that, I studied in Europe for about three years, from March 1901 (Meiji 34) to 1903 (Meiji 36). In England, he was influenced by the “Glasgow School” such as “Charles Renee Mackintosh”, a proponent of “Art Nouveau”, and brought it back to Japan.
The “Glasgow School” is a group of architects and designers who gathered in Glascow, Scotland from all over Europe, led by a four-member art group such as “Charles Renee Mackintosh”.
Goichi Takeda, an architect who contributed to modern architecture in Japan, has also contributed to the educational world as an introducer of Art Nouveau and Secession, and has also made great achievements as an educator and enlightener.
Major works include the former Japan Kangyo Bank Head Office, 36 houses, 15 public buildings and halls, 30 banks and trading companies, 11 temples of other companies, 10 exposition halls and parks, 16 monuments, 20 bridges, 19 urban planning projects, and 2 communal baths.
Kyoto Prefectural Library after renovation
The renovated Kyoto Prefectural Library has 4 floors above ground and 2 floors below ground, with a total area of 7,480 square meters. The first basement floor to the second floor above ground are spaces that can be used by general visitors, and the third and fourth floors are administrative departments used by staff. The second basement floor is a storage space of 2,100 square meters, where many materials are stored.
The total number of materials in the collection is about 1.32 million, of which about 1 million books and about 300,000 are serialized, making it the largest collection in Kyoto. And it seems that the collected books are basically supposed to be stored for a long time (in principle, the number of copies is one book).
I can’t really feel it when I say 1.32 million volumes, but when I participated in the “Precinct Tour” and saw the underground storage, I was overwhelmed by the amount of materials.
I felt that life is too short to learn from the treasure trove of wisdom of our ancestors that cannot be read even if it takes a lifetime.
Underground storage
The number of materials stored in the storage warehouse on the second basement floor is impressive, and the modern automated library facilities are also worth seeing. We hold a “tour of the facility” on the third Wednesday of every month, so if you are interested, why not participate?
Tour of ➡ the Kyoto Prefectural Library HP “Tour of the Library”
- Date & Time: 3rd Wednesday of every month 14:00 ~ (Time required: about 40 minutes)
- Meeting place: Prefectural Library 2nd floor Knowledge Base (no pre-registration required)
- Photography is prohibited
- Guided by the staff in charge
When I participated in the “museum tour”, there were about 10 visitors, and I found picture books that my mother read to me when I was a child, as well as textbooks that I used in elementary and junior high school.
What surprised me was the automated bookkeeping equipment that I saw through the glass, and a machine that looked like a lift in a multi-storey parking lot automatically found the desired library and carried it to the reception counter on the first floor. (It’s like a scene from a sci-fi movie.)
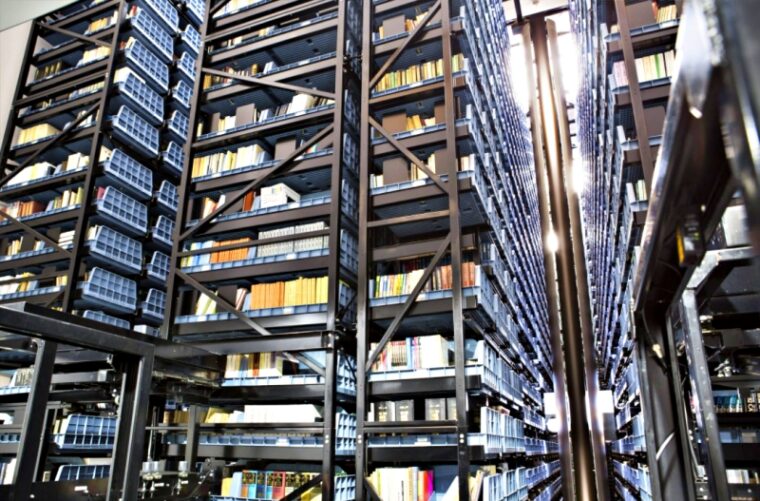
Photo: Kyoto Prefectural Library website
Apart from the mechanized archives, there is a mix of manual and fixed archives. Although it is 2 basement floors, the floor height is 6.2m, so there are 2~3 layers of steel frames on one floor.
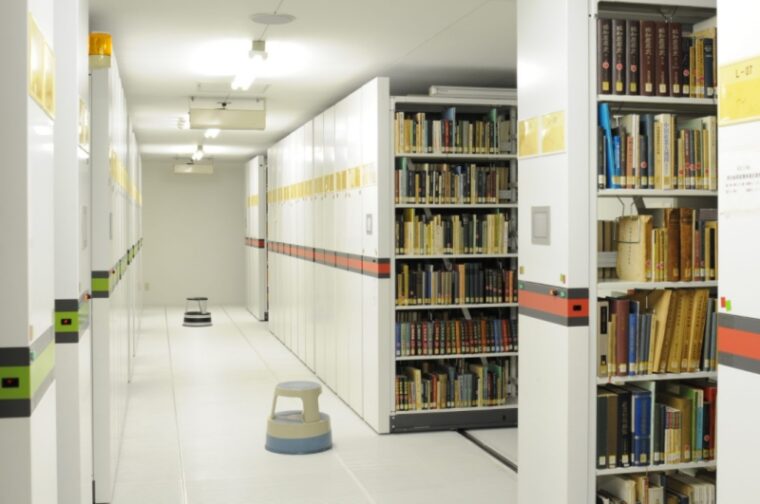
Photo: Kyoto Prefectural Library website
In addition to this, there was a storage area such as a rare book store, where treasured materials that could not be found on the Internet were stored. It’s a real treasure.
Kyoto Prefectural Library and Ginkgo Biloba Leaf
Why is the logo of the Kyoto Prefectural Library a ginkgo leaf? I was curious, so I investigated.
It is said that if you put a ginkgo leaf in a book, it will prevent stains, so it seems that the design was made by crossing ginkgo leaves with the motif of an open book. And it was said that a student at Kyoto City University of Technology created a symbol mark and a Japanese logotype.
Upon further investigation, it was found that in the “Column: The Gingko Leaf Mark and the Ginkgo Tree of the Prefectural Library” published in “Library Kyoto” No. 39 (2)) p.3 of the Kyoto Prefectural Library, “In general, ginkgo is said to be a stains repellent when the leaves are sandwiched between books” ( Illustrated Encyclopedia of Flowers and Trees”.
On the other hand, in the 4th volume of the ” Honchousyokukan ” ((3)) published in Genroku 8 (1695), “Kabe” (from the back of 25-chome), in the section on “ginkgo”, the reason for sandwiching ginkgo biloba leaves in the book is described as follows.
In Japan, new leaves of ginkgo biloba have been placed in books for a long time to repel insects, and the reason for this seems to be that they resemble geiso. However, while geisa has a smell that repels insects, ginkgo leaves do not, so we don’t know why they pinch it.
I spent a lot of time researching, but in the end, I didn’t really understand why the logo of the Kyoto Prefectural Library is a ginkgo leaf. The only thing that became clear was the fact that the logo was designed by students from Kyoto City Institute of Technology.

